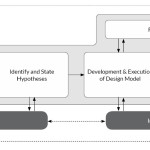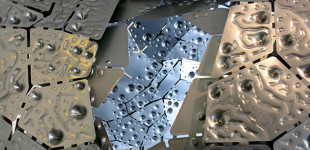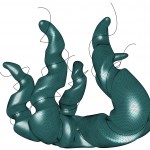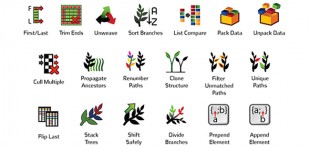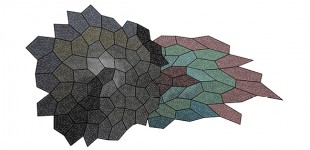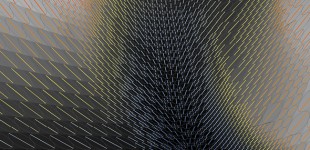bespoke geometry
Louisiana State Museum and Sports Hall of Fame
The primary design element of the Louisiana State Sports Hall Of Fame + Regional History Museum as designed by Trahan Architects is a fluid, organic interior space sculpted from panels of cast stone. Working at Method Design as specialty design consultants to the pre-cast stone panel fabricator along with David Kufferman, PE, we were hired to develop a sophisticated structural steel support and connection system for the 1050 unique stone panels. Responsibilities included full geometric analysis of each panel for connection selection, development of multiple 3d models for steel strucural analysis optimization and the precise location of all panel anchor points for shop ticket issue. The building opened at the end of June, 2013.
Steel and connection system (click to enlarge)
As one team of multiple consultants working on the later stages of detail design and systems resolution, our own design process began with the surface geometry we inherited from the architects. This was comprised of a maya-modeled subdivision surface and series of nurbs curves that described the horizontal (bed) and vertical (head) joints that were to define the panel breaks. We, along with Case, Inc. were hired by Advanced Architectural Stone to develop a fully integrated system for managing each of the unique cast stone panels, with Method developing the structural system and detailing, and Case translating the design surface and joint geometries into individual CNC-mill driver shop tickets for the “thickened” panels. In addition to designing all of the steel for supporting each panel, we were also charged supplying for Case the precise locations for embedding the anchors that would hold them. This tight collaboration with Case led to an Architizer A+ Award for Collaboration.


Clockwise from upper left: 1) Panel analysis and type assignment, 2) Cast stone structural steel frame, 3) Responsive steel connection details, 4) Embedded anchor location for cast stone shop tickets
Systems integration
Execution of these responsibilities required an integrated multi-platform approach that resulted in the development of custom computational design tools. These relied on and responded to the design geometry and solved for the complex geometrical relationships that deployed the dynamic and flexible connection system to a responsive structural support frame. Rhino + Grasshopper provided the foundational platform for geomety processing, detail systems development, and 3d modeling.
Initial structural analysis using Karamba. Geometry Gym was deployed for intelligent export of the model into Robot for a fully resolved structural analysis.Finally, all Rhino geometry was sent to SDS/2 for steel detailing and shop ticket issue.
This dynamic and varied workflow allowed our team to iteratively develop a system using a nework of feedback response loops and transfer geometrical data seamlessly across multiple softwares and with different stakeholders with whom information exchange was critically interdepedent. The end result was a fully detailed Level 400 model of every structural member, support and connection used ultimately for BIM analysis, fabrication and installation of the steel supports and cast stone connections.

