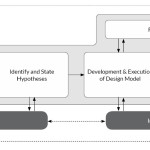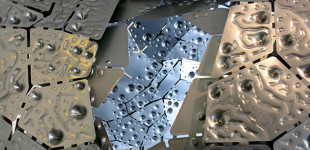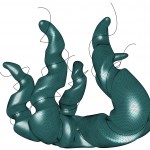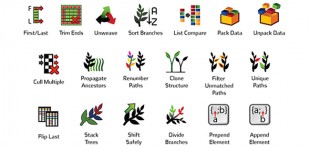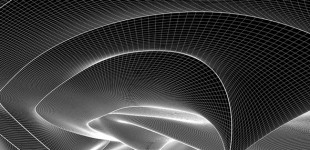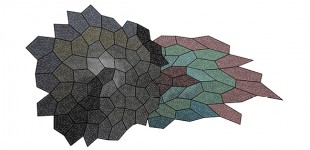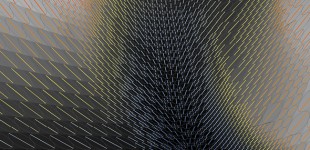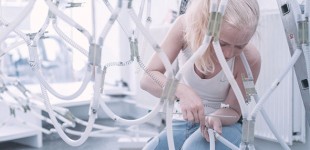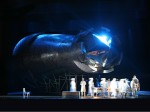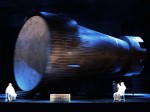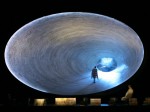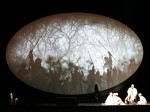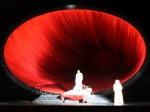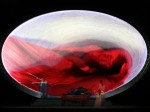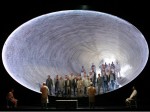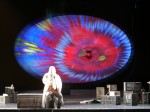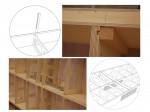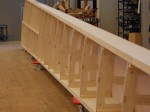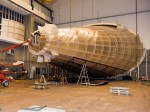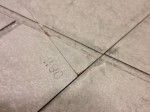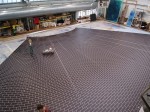bespoke geometry
Parsifal
For the Royal Danish Opera’s Spring 2012 production of Wagner’s Parsifal, the centerpiece for the set designed by Es Devlin was an asymmetrical tower that had been flipped on its side. The proposed space spanned 17 meters in width, 8 meters in height, and 20 meters in depth. To help realize this design, the Scenic Workshops for the Royal Danish Theater employed Bespoke Geometry for the development of a high-resolution 3D model of the primary assembly that would be used as a driver for digital fabrication and construction documentation. Parametric and computational design algorithms were developed in Rhino + Grasshopper to rationalize the geometry and develop and instantiate detail assemblies.
Exploded axonometric of timber construction system (click to enlarge)
Assembly diagrams and construction gallery
The curved, sectional components of the tower were almost entirely fabricated from plywood cut on a 3-axis mill. The CAD driver files for CNC fabrication were derived from the model, and their organization on the sheets was optimized to reduce waste. Nearly 100 sheets of plywood were used for all of these assemblies. In addition, the internal skin of the tower was comprised of millwork on LDF sheets, which were bent into form within the tower. This required the panelization of the interior skin into developable surfaces, the arraying of the etch patterns for generating the tiling effect desired by the designer, and the optimization of the cut tiles onto sheet material.
CNC sheet layout & toolpaths for routing interior tile pattern in LDF
- CNC sheet samples
- Detail of seams between panels of millwork
- Exterior skin with printed brick work
Exterior sking patterning and interior skin CNC routing
